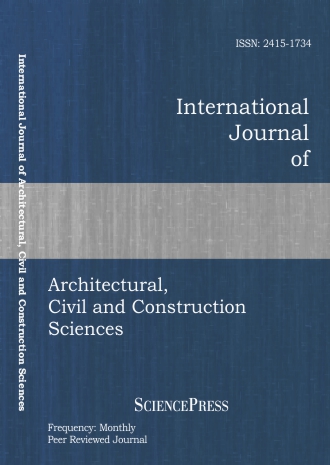
Scholarly
Volume:9, Issue: 12, 2015 Page No: 1546 - 1555
International Journal of Architectural, Civil and Construction Sciences
ISSN: 2415-1734
1055 Downloads
Spatial Structure of First-Order Voronoi for the Future of Roundabout Cairo since 1867
The Haussmannization plan of Cairo in 1867 formed a regular network of roundabout spaces, though deteriorated at present. The method of identifying the spatial structure of roundabout Cairo for conservation matches the voronoi diagram with the space syntax through their geometrical property of spatial convexity. In this initiative, the primary convex hull of first-order voronoi adopts the integral and control measurements of space syntax on Cairo’s roundabout generators. The functional essence of royal palaces optimizes the roundabout structure in terms of spatial measurements and the symbolic voronoi projection of 'Tahrir Roundabout' over the Giza Nile and Pyramids. Some roundabouts of major public and commercial landmarks surround the pole of 'Ezbekia Garden' with a higher control than integral measurements, which filter the new spatial structure from the adjacent traditional town. Nevertheless, the least integral and control measures correspond to the voronoi contents of pollutant workshops and the plateau of old Cairo Citadel with the visual compensation of new royal landmarks on top. Meanwhile, the extended suburbs of infinite voronoi polygons arrange high control generators of chateaux housing in 'garden city' environs. The point pattern of roundabouts determines the geometrical characteristics of voronoi polygons. The measured lengths of voronoi edges alternate between the zoned short range at the new poles of Cairo and the distributed structure of longer range. Nevertheless, the shortest range of generator-vertex geometry concentrates at 'Ezbekia Garden' where the crossways of vast Cairo intersect, which maximizes the variety of choice at different spatial resolutions. However, the symbolic 'Hippodrome' which is the largest public landmark forms exclusive geometrical measurements, while structuring a most integrative roundabout to parallel the royal syntax. Overview of the symbolic convex hull of voronoi with space syntax interconnects Parisian Cairo with the spatial chronology of scattered monuments to conceive one universal Cairo structure. Accordingly, the approached methodology of 'voronoi-syntax' prospects the future conservation of roundabout Cairo at the inferred city-level concept.
Authors:
References:
[1] A. Ali, Cairo during the Reign of Ismail, Cairo: The Egyptian-Lebanese