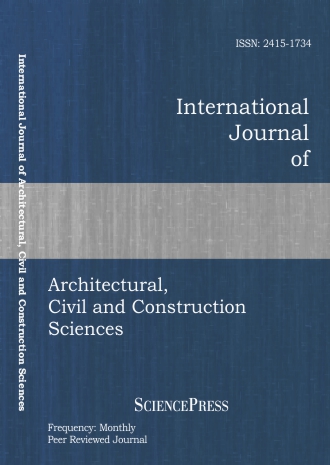
Scholarly
Volume:6, Issue: 5, 2012 Page No: 301 - 304
International Journal of Architectural, Civil and Construction Sciences
ISSN: 2415-1734
Planning the Building Evacuation Routes by a Spatial Network
The previous proposed evacuation routing approaches usually divide the space into multiple interlinked zones. However, it may be harder to clearly and objectively define the margins of each zone. This paper proposes an approach that connects locations of necessary guidance into a spatial network. In doing so, evacuation routes can be constructed based on the links between starting points, turning nodes, and terminal points. This approach more conforms to the real-life evacuation behavior. The feasibility of the proposed approach is evaluated through a case of one floor in a hospital building. Results indicate that the proposed approach provides valuable suggestions for evacuation planning.