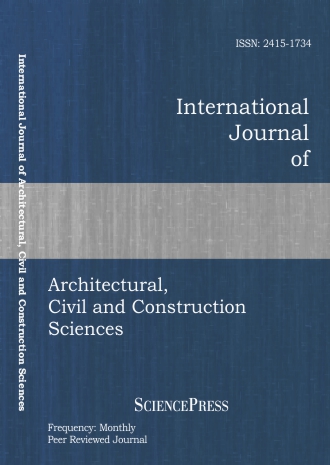
Scholarly
Volume:8, Issue: 4, 2014 Page No: 483 - 487
International Journal of Architectural, Civil and Construction Sciences
ISSN: 2415-1734
Comparison of Design Procedures for Pre Engineering Buildings (PEB): A Case Study
In recent years, the introduction of Pre Engineered Building (PEB) concept in the design of structures has helped in optimizing design. The adoptability of PEB in the place of Conventional Steel Building (CSB) design concept resulted in many advantages, including economy and easier fabrication. In this study, an industrial structure (Ware House) is analyzed and designed according to the Indian standards, IS 800-1984, IS 800-2007 and also by referring MBMA-96 and AISC-89. In this study, a structure with length 187m,width 40m,with clear height 8m and having R-Slope 1:10,isconsidered to carry out analysis& design for 2D frames (End frame, frame without crane and frame with 3 module cranes). The economy of the structure is discussed in terms of its weight comparison, between Indian codes (IS800-1984, IS800-2007) & American code (MBMA-96), & between Indian codes (IS800-1984, IS800-2007).