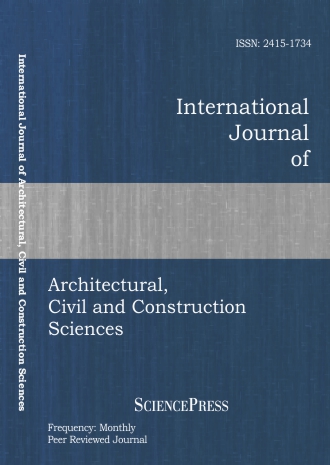
Scholarly
Volume:10, Issue: 5, 2016 Page No: 588 - 598
International Journal of Architectural, Civil and Construction Sciences
ISSN: 2415-1734
Stability of Concrete Moment Resisting Frames in View of Current Codes Requirements
In this study, the different approaches currently followed by design codes to assess the stability of buildings utilizing concrete moment resisting frames structural system are evaluated. For such purpose, a parametric study was performed. It involved analyzing group of concrete moment resisting frames having different slenderness ratios (height/width ratios), designed for different lateral loads to vertical loads ratios and constructed using ordinary reinforced concrete and high strength concrete for stability check and overall buckling using code approaches and computer buckling analysis. The objectives were to examine the influence of such parameters that directly linked to frames’ lateral stiffness on the buildings’ stability and evaluates the code approach in view of buckling analysis results. Based on this study, it was concluded that, the most susceptible buildings to instability and magnification of second order effects are buildings having high aspect ratios (height/width ratio), having low lateral to vertical loads ratio and utilizing construction materials of high strength. In addition, the study showed that the instability limits imposed by codes are mainly mathematical to ensure reliable analysis not a physical ones and that they are in general conservative. Also, it has been shown that the upper limit set by one of the codes that second order moment for structural elements should be limited to 1.4 the first order moment is not justified, instead, the overall story check is more reliable.