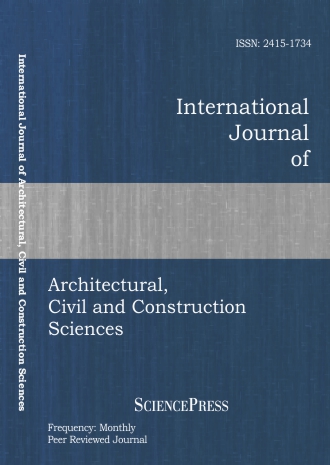
Scholarly
Volume:6, Issue: 9, 2012 Page No: 753 - 757
International Journal of Architectural, Civil and Construction Sciences
ISSN: 2415-1734
The Digital Filing Cabinet–A GIS Based Management Solution Tool for the Land Surveyor and Engineer
This paper explains how the New Jersey Institute of Technology surveying student team members designed and created an interactive GIS map, the purpose of which is to be useful to the land surveyor and engineer for project management. This was achieved by building a research and storage database that can be easily integrated into any land surveyor’s current operations through the use of ArcGIS 10, Arc Catalog, and AutoCAD. This GIS database allows for visual representation and information querying for multiple job sites, and simple access to uploaded data, which is geospatially referenced to each individual job site or project. It can also be utilized by engineers to determine design criteria, or to store important files. This cost-effective approach to a surveying map not only saves time, but saves physical storage space and paper resources.