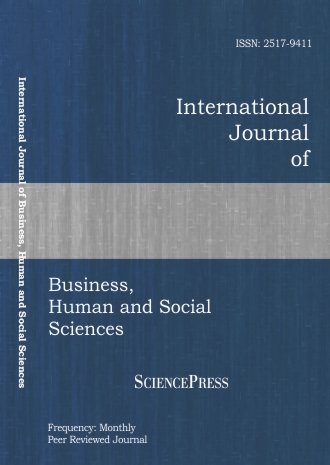
Scholarly
Volume:6, Issue: 11, 2012 Page No: 3114 - 3119
International Journal of Business, Human and Social Sciences
ISSN: 2517-9411
Analysis of Impact of Land Use Regulations against Urban Spatial Structure - Centering around Shiheung City
In this paper, we analyzed the pattern of urban spatial structure of Siheung City that had been divided into two parts and presented alternative plans in order to get rid of these phenomena. Concerning patterns of urban spatial structure, we examined it through means of analyzing status of land use, population density and distribution of residence, status of distribution of main facilities, medical facilities, status of distribution of cultural facilities, distribution of land prices and traffic volume trends. The results of study revealed that status of facilities distribution and distribution of land prices, etc. were bisected by the surrounding area of former municipal office and the district of Sihwa, which were both regarded as one apex of the city divide, forming a duo-centric city. In order to get rid of this problem concerned with urban spatial structure that has been bisected, it is required that measures in order to expand facilities in Siheung City should be taken.