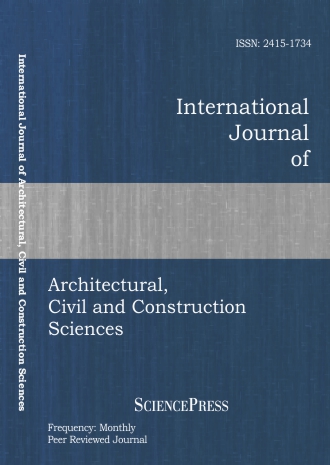
International Journal of Architectural, Civil and Construction Sciences
ISSN: 2415-1734
Total 11 content found
Top Journal
International Journal of Architectural, Civil and Construction Sciences
International Journal of Biological, Life and Agricultural Sciences
International Journal of Chemical, Materials and Biomolecular Sciences
International Journal of Business, Human and Social Sciences
International Journal of Earth, Energy and Environmental Sciences
International Journal of Electrical, Electronic and Communication Sciences
International Journal of Engineering, Mathematical and Physical Sciences
International Journal of Medical, Medicine and Health Sciences
International Journal of Mechanical, Industrial and Aerospace Sciences
International Journal of Information, Control and Computer Sciences
SUGGEST A JOURNAL
Join Scholarly today, and help us improve Open Access Journal database.
+ Sign Up
Seismic Performance Evaluation of the Composite Structural System with Separated Gravity and Lateral Resistant Systems
During the process of the industrialization of steel structure housing, a composite structural system with separated gravity and lateral resistant systems has been applied in engineering practices, which consists of composite frame with hinged beam-column joints, steel brace and RC shear wall. As an attempt in steel structural system area, seismic performance evaluation of the separated composite structure is important for further application in steel housing. This paper focuses on the seismic performance comparison of the separated composite structural system and traditional steel frame-shear wall system under the same inter-story drift ratio (IDR) provision limit. The same architectural layout of a high-rise building is designed as two different structural systems at the same IDR level, and finite element analysis using pushover method is carried out. Static pushover analysis implies that the separated structural system exhibits different lateral deformation mode and failure mechanism with traditional steel frame-shear wall system. Different indexes are adopted and discussed in seismic performance evaluation, including IDR, safe factor (SF), shear wall damage, etc. The performance under maximum considered earthquake (MCE) demand spectrum shows that the shear wall damage of two structural systems are similar; the separated composite structural system exhibits less plastic hinges; and the SF index value of the separated composite structural system is higher than the steel frame shear wall structural system.Understanding of Heritage Values within University Education Systems in the Kingdom of Saudi Arabia
Despite the importance of the role and efforts made by the universities of the Kingdom of Saudi Arabia in reviving and preserving heritage architecture as an important cultural heritage in the Kingdom, The idea revolves around restoration and conservation processes and neglects the architectural heritage values, whose content can be used in sustainable contemporary architectural works. Educational values based on heritage architecture and how to integrate with the contemporary requirements were investigated in this research. For this purpose, by understanding the heritage architectural values as well as educational, academic process, the researcher presented an educational model of questionnaire forms for architecture students and the staff at the Architecture Department at Al-Baha University as a case study that serves the aims of the research. The results of the research show that heritage values especially those interview results are considered as a positive indicator of the importance of these values. The students and the staff need both to gain an understanding of heritage values as well as an understanding of theories of incorporating those values into the design process of contemporary local architecture. The research concludes that a correct understanding of the heritage values, its performance, and its reintegration with modern architecture technology should be focused on architectural education.Seismic Fragility Assessment of Strongback Steel Braced Frames Subjected to Near-Field Earthquakes
In this paper, seismic fragility assessment of a recently developed hybrid structural system, known as the strongback system (SBS) is investigated. In this system, to mitigate the occurrence of the soft-story mechanism and improve the distribution of story drifts over the height of the structure, an elastic vertical truss is formed. The strengthened members of the braced span are designed to remain substantially elastic during levels of excitation where soft-story mechanisms are likely to occur and impose a nearly uniform story drift distribution. Due to the distinctive characteristics of near-field ground motions, it seems to be necessary to study the effect of these records on seismic performance of the SBS. To this end, a set of 56 near-field ground motion records suggested by FEMA P695 methodology is used. For fragility assessment, nonlinear dynamic analyses are carried out in OpenSEES based on the recommended procedure in HAZUS technical manual. Four damage states including slight, moderate, extensive, and complete damage (collapse) are considered. To evaluate each damage state, inter-story drift ratio and floor acceleration are implemented as engineering demand parameters. Further, to extend the evaluation of the collapse state of the system, a different collapse criterion suggested in FEMA P695 is applied. It is concluded that SBS can significantly increase the collapse capacity and consequently decrease the collapse risk of the structure during its life time. Comparing the observing mean annual frequency (MAF) of exceedance of each damage state against the allowable values presented in performance-based design methods, it is found that using the elastic vertical truss, improves the structural response effectively.A Low-Cost Air Quality Monitoring Internet of Things Platform
- Christos Spandonidis
- Stefanos Tsantilas
- Elias Sedikos
- Nektarios Galiatsatos
- Fotios Giannopoulos
- Panagiotis Papadopoulos
- Nikolaos Demagos
- Dimitrios Reppas
- Christos Giordamlis