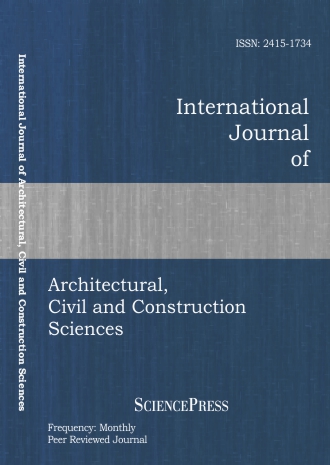
Scholarly
Volume:11, Issue: 9, 2017 Page No: 1333 - 1342
International Journal of Architectural, Civil and Construction Sciences
ISSN: 2415-1734
286 Downloads
Critical Approach to Define the Architectural Structure of a Health Prototype in a Rural Area of Brazil
A primary healthcare facility in developing countries should be a multifunctional space able to respond to different requirements: Flexibility, modularity, aggregation and reversibility. These basic features could be better satisfied if applied to an architectural artifact that complies with the typological, figurative and constructive aspects of the context in which it is located. Therefore, the purpose of this paper is to identify a procedure that can define the figurative aspects of the architectural structure of the health prototype for the marginal areas of developing countries through a critical approach. The application context is the rural areas of the Northeast of Bahia in Brazil. The prototype should be located in the rural district of Quingoma, in the municipality of Lauro de Freitas, a particular place where there is still a cultural fusion of black and indigenous populations. Based on the historical analysis of settlement strategies and architectural structures in spaces of public interest or collective use, this paper aims to provide a procedure able to identify the categories and rules underlying typological and figurative aspects, in order to detect significant and generalizable elements, as well as materials and constructive techniques typically adopted in the rural areas of Brazil. The object of this work is therefore not only the recovery of certain constructive approaches but also the development of a procedure that integrates the requirements of the primary healthcare prototype with its surrounding economic, social, cultural, settlement and figurative conditions.
References:
[1] A. Rapoport, House form and culture, Englewood Cliffs, N.J.: Prentice-Hall, 1969.