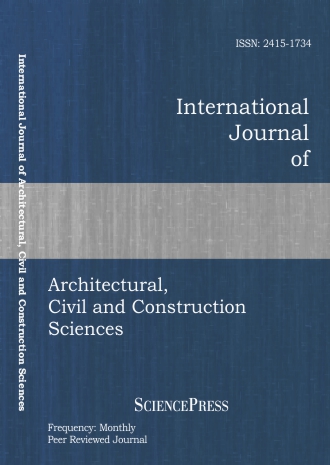
Scholarly
Volume:6, Issue: 7, 2012 Page No: 497 - 503
International Journal of Architectural, Civil and Construction Sciences
ISSN: 2415-1734
Comparative Study of Sustainable Architecture in Stairway-like Ushtobin Village, Iran
Stairway Ushtobin Village is one of the five villages with original and sustainable architecture in Northwest of Iran along the border of Armenia, which has been able to maintain its environment and sustainable ecosystem. Studying circulation, function and scale (grand, medium and minor) of space, ratio of full and empty spaces, number and height of stairs, ratio of compound volume to luxury spaces, openings, type of local masonry (stone, mud, wood) and form of covering elements have been carried out in four houses of this village comparatively as some samples in this article, and furthermore, this article analyzes that the architectural shapes and organic texture of the village meet the needs of cold and dry climate. Finally, some efficient plans are offered suiting the present needs of the village to have a sustainable architecture.