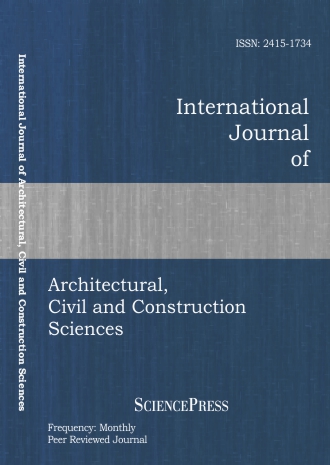
International Journal of Architectural, Civil and Construction Sciences
ISSN: 2415-1734
Total 10 content found
Top Journal
International Journal of Architectural, Civil and Construction Sciences
International Journal of Biological, Life and Agricultural Sciences
International Journal of Chemical, Materials and Biomolecular Sciences
International Journal of Business, Human and Social Sciences
International Journal of Earth, Energy and Environmental Sciences
International Journal of Electrical, Electronic and Communication Sciences
International Journal of Engineering, Mathematical and Physical Sciences
International Journal of Medical, Medicine and Health Sciences
International Journal of Mechanical, Industrial and Aerospace Sciences
International Journal of Information, Control and Computer Sciences
SUGGEST A JOURNAL
Join Scholarly today, and help us improve Open Access Journal database.
+ Sign Up
Overcrowding and Adequate Housing: The Potential of Adaptability
Adequate housing has been a widely discussed theme in academic circles related to low-cost housing, whereas its physical features are easy to deal with, overcrowding (related to social, cultural and economic aspects) is still ambiguous, particularly regarding the set of indicators that can accurately reflect and measure it. This paper develops research on low-cost housing models for developing countries and what is the best method to embed overcrowding as an important parameter for adaptability. A critical review of international overcrowding indicators and their application in two developing countries, Cape Verde and Angola, is presented. The several rationales and the constraints for an accurate assessment of overcrowding are considered, namely baseline data (statistics), which can induce misjudgments, as well as social and cultural factors (such as personal choices of residents). This paper proposes a way to tackle overcrowding through housing adaptability, considering factors such as physical flexibility, functional ambiguity, and incremental expansion schemes. Moreover, a case-study is presented to establish a framework for the theoretical application of the proposed approach.An Investigation into the Impact of the Relocation of Tannery Industry on Water Quality Parameters of Urban River Buriganga
The study deals with an investigation into the impact of the relocation of tannery industry on water quality parameters of Buriganga. For this purpose, previous records have been collected from authentic data resources and for the attainment of present values, several samples were collected from three major locations of the Buriganga River during summer and winter seasons in 2018 to determine the distribution and variation of water quality parameters. Samples were collected six ft below the river water surface. Analysis indicates slightly acidic to slightly alkaline (6.8-7.49) in nature. Bio-Chemical Oxygen Demand, Total Dissolved Solids, Total Solids (TS) & Total Suspended Solids (TSS) have been found greater in summer. On the other hand, Dissolved Oxygen is found greater in rainy seasons. Relocation shows improvement in water quality parameters. Though the improvement related to relocation of tannery industry is not adequate to turn the water body to be an inhabitable place for aquatic lives.On Figuring the City Characteristics and Landscape in Overall Urban Design: A Case Study in Xiangyang Central City, China
Chinese overall urban design faces a large number of problems such as the neglect of urban characteristics, generalization of content, and difficulty in implementation. Focusing on these issues, this paper proposes the main points of shaping urban characteristics in overall urban design: focuses on core problems in city function and scale, landscape pattern, historical culture, social resources and modern city style and digs the urban characteristic genes. Then, we put forward “core problem location and characteristic gene enhancement” as a kind of overall urban design technical method. Firstly, based on the main problems in urban space as a whole, for the operability goal, the method extracts the key genes and integrates into the multi-dimension system in a targeted manner. Secondly, hierarchical management and guidance system is established which may be in line with administrative management. Finally, by converting the results, action plan is drawn up that can be dynamically implemented. Based on the above idea and method, a practical exploration has been performed in the case of Xiangyang central city.FEM Study of Different Methods of Fiber Reinforcement Polymer Strengthening of a High Strength Concrete Beam-Column Connection
In reinforced concrete (RC) structures, beam-column connection region has a considerable effect on the behavior of structures. Using fiber reinforcement polymer (FRP) for the strengthening of connections in RC structures can be one of the solutions to retrofitting this zone which result in the enhanced behavior of structure. In this paper, these changes in behavior by using FRP for high strength concrete beam-column connection have been studied by finite element modeling. The concrete damage plasticity (CDP) model has been used to analyze the RC. The results illustrated a considerable development in load-bearing capacity but also a noticeable reduction in ductility. The study also assesses these qualities for several modes of strengthening and suggests the most effective mode of strengthening. Using FRP in flexural zone and FRP with 45-degree oriented fibers in shear zone of joint showed the most significant change in behavior.An Experimental Study on Intellectual Concentration Influenced by Indoor Airflow
- Kyoko Ito
- Shinya Furuta
- Daisuke Kamihigashi
- Kimi Ueda
- Hirotake Ishii
- Hiroshi Shimoda
- Fumiaki Obayashi
- Kazuhiro Taniguchi