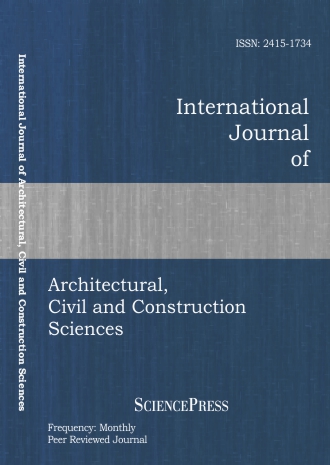
International Journal of Architectural, Civil and Construction Sciences
ISSN: 2415-1734
Total 17 content found
Top Journal
International Journal of Architectural, Civil and Construction Sciences
International Journal of Biological, Life and Agricultural Sciences
International Journal of Chemical, Materials and Biomolecular Sciences
International Journal of Business, Human and Social Sciences
International Journal of Earth, Energy and Environmental Sciences
International Journal of Electrical, Electronic and Communication Sciences
International Journal of Engineering, Mathematical and Physical Sciences
International Journal of Medical, Medicine and Health Sciences
International Journal of Mechanical, Industrial and Aerospace Sciences
International Journal of Information, Control and Computer Sciences
SUGGEST A JOURNAL
Join Scholarly today, and help us improve Open Access Journal database.
+ Sign Up